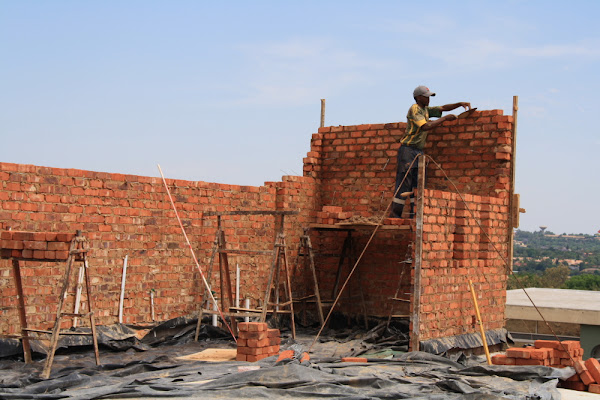The walls surrounding the service areas (scullery, kitchen,
store room and garden store) are built with stone. The stone work is a time
consuming and labour intensive process…but the effort is worth the reward.
30 November 2012
20 November 2012
Day 260: Details
The cavity walls consist of 110mm brick, 110mm air, 110mm
brick and an additional 110mm stone on the outer façade. Butterfly wall ties
are built into the wall to secure the two brick sleeves. A plastic layer, damp
proof course (DPC), is installed above the floor level to prevent damp to
gather in the cavity. Weep holes are located above the DPC to allow the
moisture to escape.
14 November 2012
08 November 2012
01 November 2012
Day 241: Progress report
To give you an overview, here is where we are now:
• The driveway is complete
• The basement is structurally complete
• The basement still needs plasterwork, pipes, electrical wires, rainwater collection system, stairs, front
door, steel sliding gate, concrete polishing
• The ground floor slab is structurally complete
• The ground floor walls are starting to go up
• The ground floor still needs walls, stone, braai, fireplace, internal doors, windows, aluminium doors,
structural steel columns, concrete polishing and kitchen fit out
• Then the whole first floor and the roof still need to be built.
It is a slow process…
• The driveway is complete
• The basement is structurally complete
• The basement still needs plasterwork, pipes, electrical wires, rainwater collection system, stairs, front
door, steel sliding gate, concrete polishing
• The ground floor slab is structurally complete
• The ground floor walls are starting to go up
• The ground floor still needs walls, stone, braai, fireplace, internal doors, windows, aluminium doors,
structural steel columns, concrete polishing and kitchen fit out
• Then the whole first floor and the roof still need to be built.
It is a slow process…
Subscribe to:
Posts (Atom)












