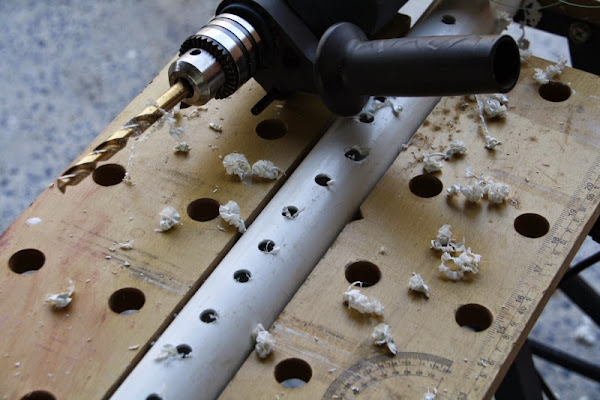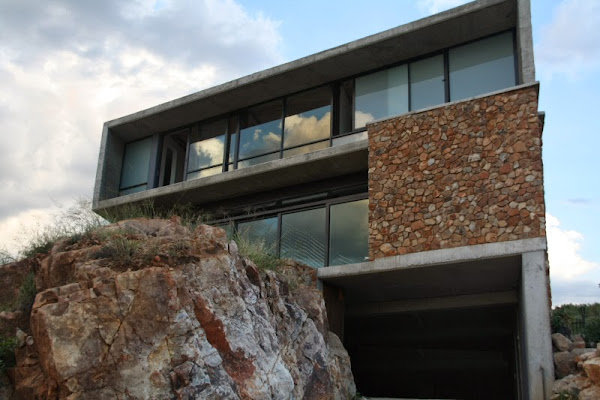Vertical gardening is a delightful solution for a vegetable
garden in a small urban space. This vertical garden consist of two elements:
“Grow-Wall” has an easy to assemble stackable system for
container gardening. These containers are perfect for herbs such as mint which
are famous for “taking over” a garden.
A Makoro is an African canoe, also called a dug-out since it
is constructed by hollowing out a tree trunk. These canoes are used for fishing
by the local people in Mozambique. We converted a used Makoro into a vegetable
garden.
We constructed a steel frame to support the weight of the Makoro
filled with soil. The frame was painted with two coats red oxide primer and a
final grey overcoat.
To protect the Makoro we treated the inside with two coats
wood sealer and lined it with a double layer of plastic. Sufficient drainage is
ensured by holes drilled into the bottom of the Makoro and a perforated pipe covered
in a rock layer.





































