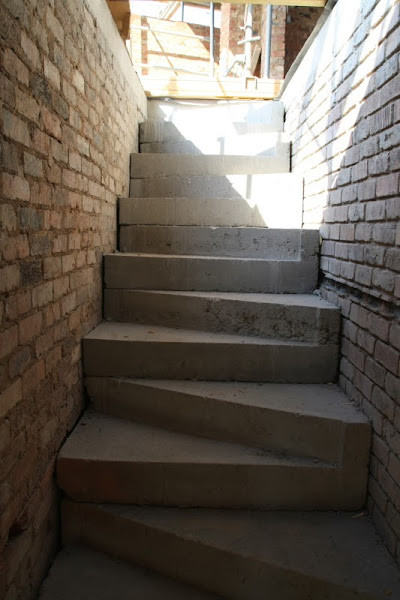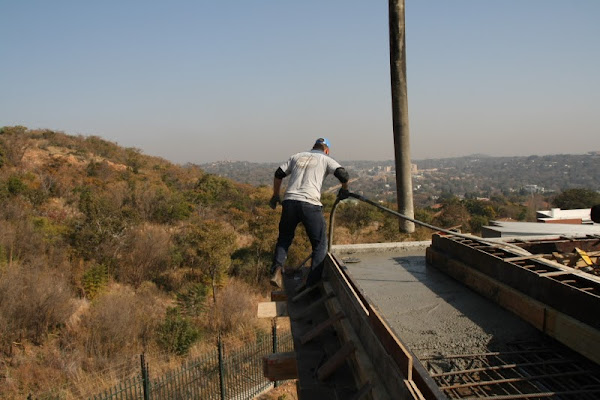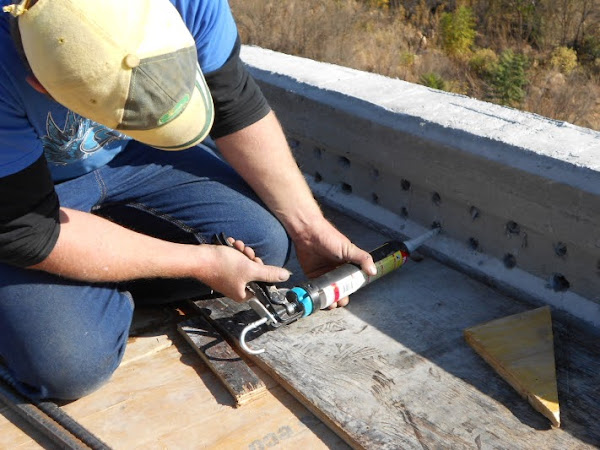We started to plaster the basement walls. Since we used
reclaimed bricks, I wanted to expose them to tell their story. These bricks have lived previous lives in
previous structures all around Pretoria. Therefore, I only plastered a frame
around the bricks and left the remaining bricks raw and emphasized.
26 July 2013
24 July 2013
21 July 2013
Day 514: Preparing the roof structure
A steel roof structure needs to be installed to carry the
final sheet metal roofing. In order to prevent the structure from rusting the
steel is treated with red oxide primer prior to installation.
18 July 2013
Day 511: Installing concrete steps
Installing the concrete steps turned out to be a nearly
impossible task. Firstly the steps needed to be grinded down into exactly the
correct size to fit into the space allocated.
A pulley system was then used to hoist the steps up one by one using a
nylon strap to hold them in mid-air. Then the steps were carefully laid down
onto the steel brackets the engineer designed to fix the steps to the walls. They
installed approximately two steps a day bit it was worth the effort.
17 July 2013
16 July 2013
Day 509: The morning before casting concrete
The site is in chaos and everybody, including my mother,
brother and little sister, is assisting to get everything ready before the
concrete arrives.
15 July 2013
12 July 2013
11 July 2013
Day 504: Epoxy starter bars
Steel reinforcing starter bars had to be installed to
structurally connect the concrete walls with the roof slab. Holes were drilled
into the walls and the steel bars were fixed with epoxy.
10 July 2013
Day 503: Step by step update
I apologise for being absent for a while. I had the privilege
of visiting Ghana and seeing the site for a house I am designing.
In South Africa however, the site did not lay idle while I
was away and now I have plenty to share. I am going to do a number of posts over the
next few days to bring you up to date.
Firstly, we had to build a brick wall on the first floor.
Subscribe to:
Comments (Atom)

























