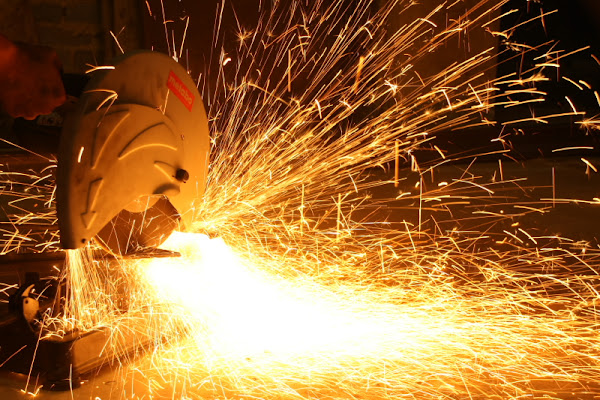I know it has literally been a month since my last post. A
lot has happened in terms of planning for the next slab. We did a lot of research
to get the correct formwork for the surface finish of the concrete walls and
ceiling. And this week finally everything is in place. The site is crawling
with people erecting shutter work and preparing all the details so that the
next slab can be cast. I will post some photos about the progress soon.
Off site, a lot of hard work went into preparing steel
details which forms the edges of concrete slabs above the fire place and
beneath the outside braai.
Grinding mild steel tapered flange channels into the correct
sizes.
Correctly cut steel pieces with angled edges.
Welding steel pieces together.
Final steel structure painted with red oxide primer and
ready to be installed and receive in-situ cast concrete.







