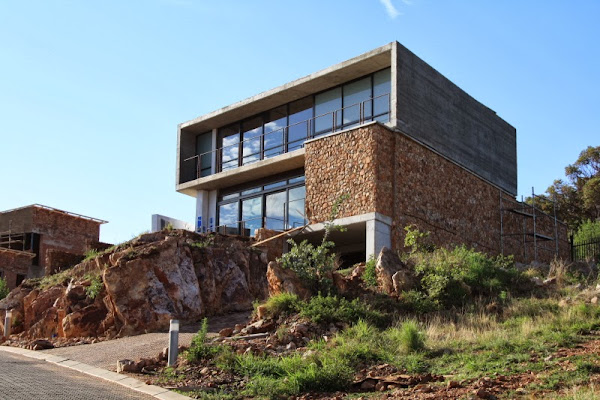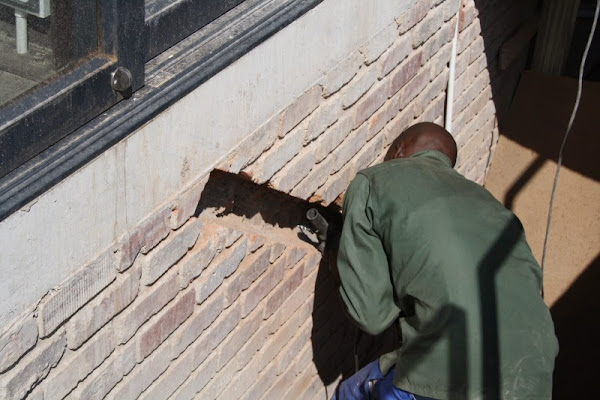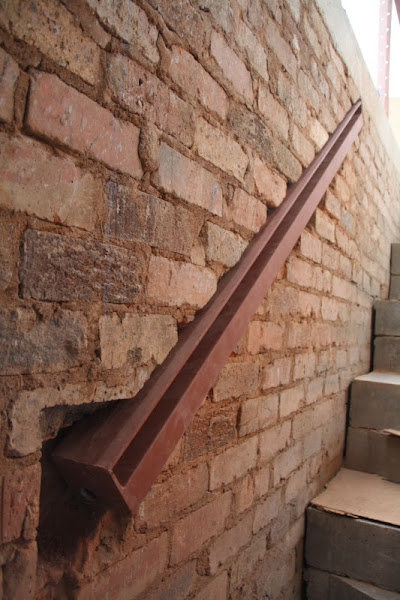The kitchen counters are 60mm thick sand kiaat timber. I
love them.
The most amazing thing about the counters is the story of
where they came from. On a residential property close to Tzaneen a very old
large tree fell down due to natural causes. The land owner requested and received
a permit from the Department of Agriculture, Forestry and Fisheries to remove
the tree and to use the timber to make furniture. Now it is in my kitchen.
The photo taken of the fallen tree
Sand kiaat kitchen counters


















































